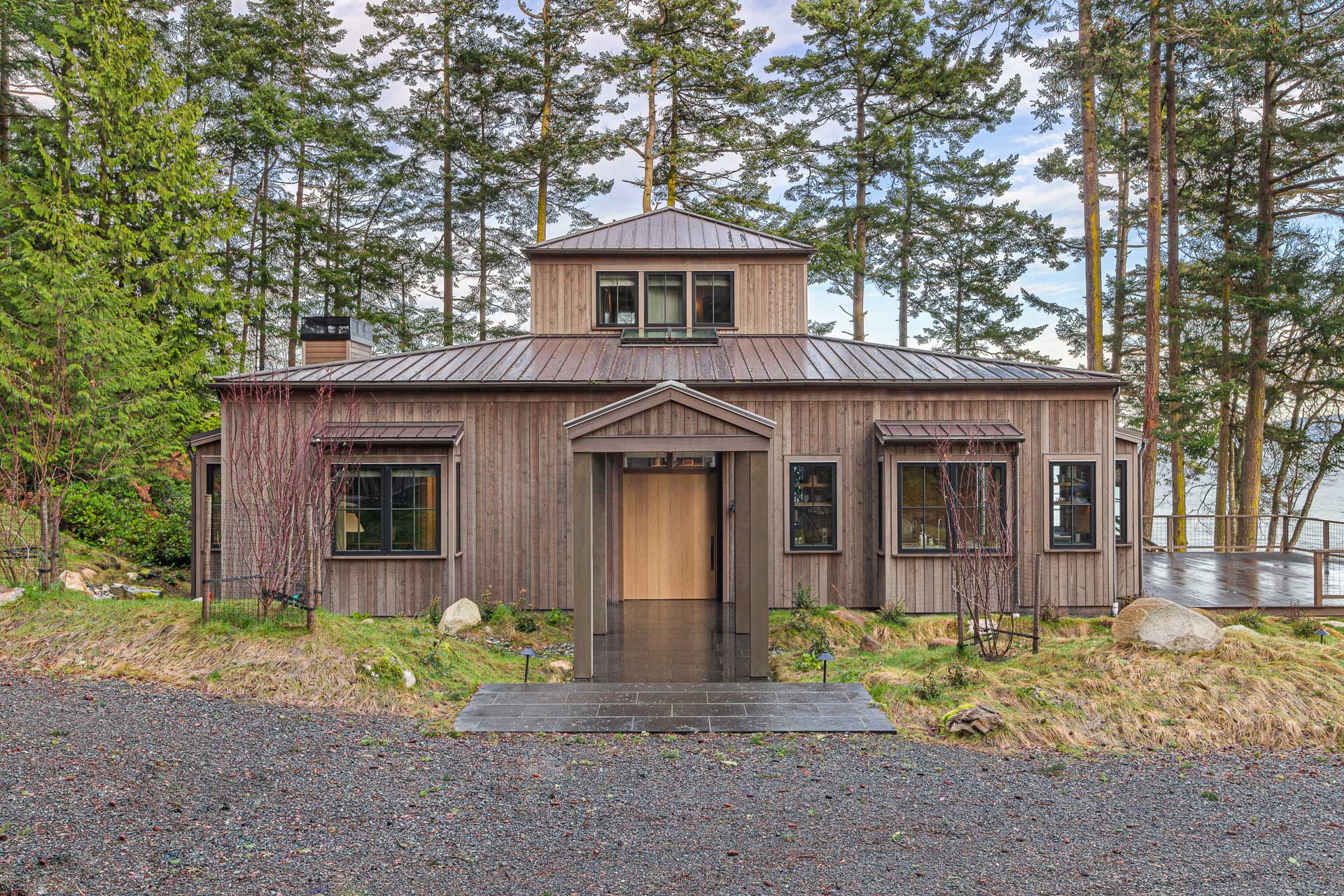Skyline Kitchen & Bath Remodel
ABOUT THE PROJECT
On this project, True Bearing Built was brought on to completely update the interiors of our client’s Skyline Home. As our fifth collaboration with Island Architecture, we knew that details and finishes would be on high display!
The kitchen and primary bathroom were the areas of focus – as was updating the flooring and finishes throughout. For the primary bathroom remodel, the shower was reconfigured to a large walk-in format, utilizing ocean-colored glass tile and multiple shower heads. A custom waterfall bench seat provides functionality with a clean aesthetic. A new standalone tub was integrated into the existing alcove where a built-in hot tub once sat. The cabinetry by Smith & Vallee provides ample room for linen storage on either side of the lighted vanity space.
The kitchen was heavily reimagined, as can be seen with the new custom white oak cabinets and hardware. New lighting, appliances and tile backsplashes give a nod towards contemporary styling all while maintaining the warmth and character of the natural wood cabinets and stone countertops. Undershelf lighting provides moody ambiance for the stone work surfaces below.
We are thrilled with the outcome of this collaboration with Island Architecture and Smith and Vallee Cabinets. Great job team – and thank you to our collaborators and subcontractors and vendors!
ARCHITECT: Island Architecture
CABINETRY: Smith & Vallee

OUR PROCESS




























