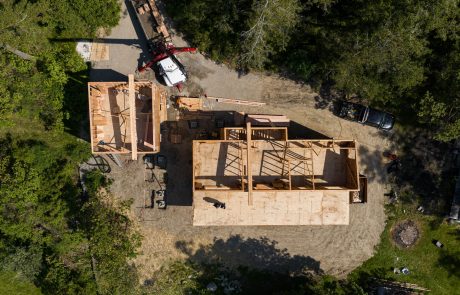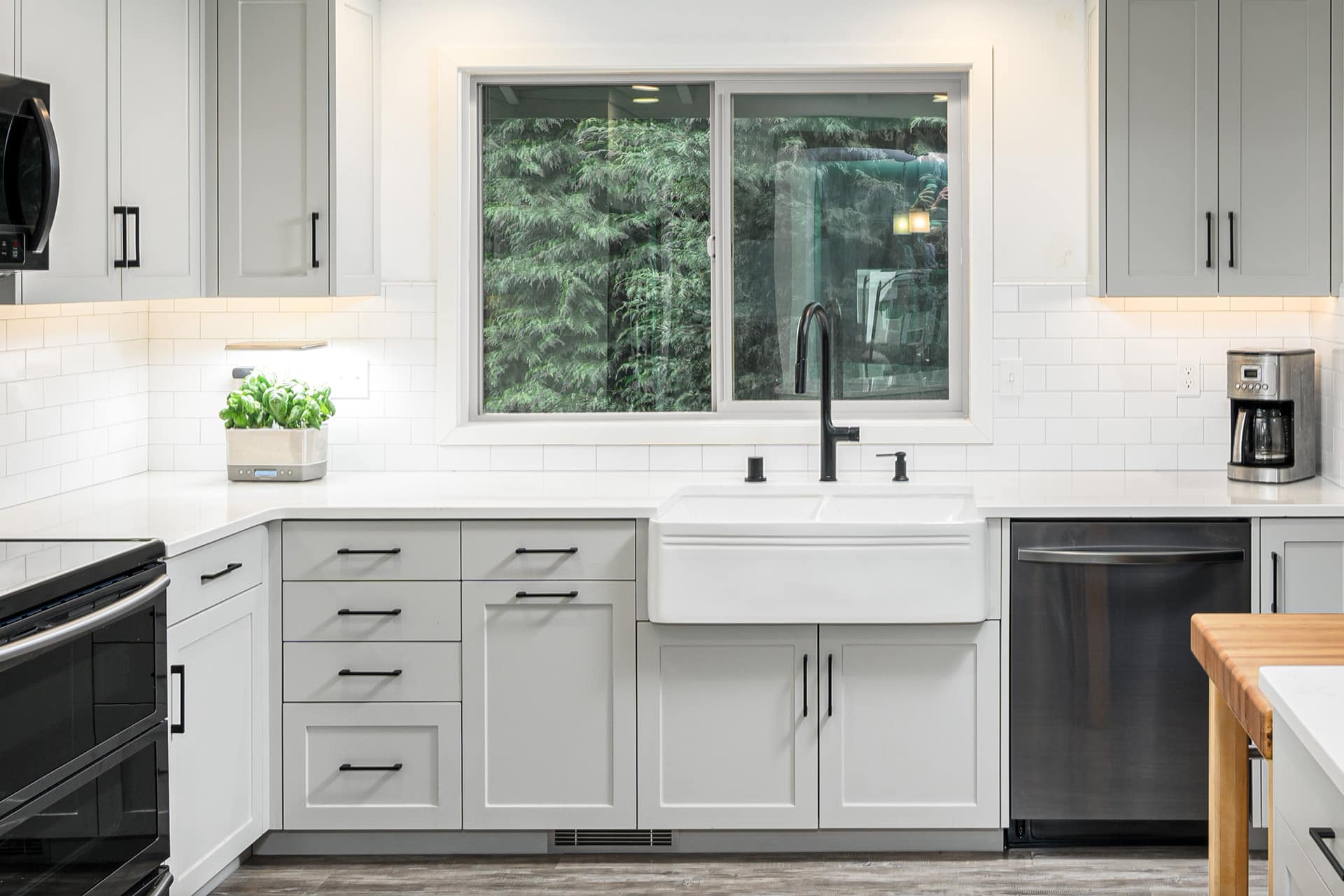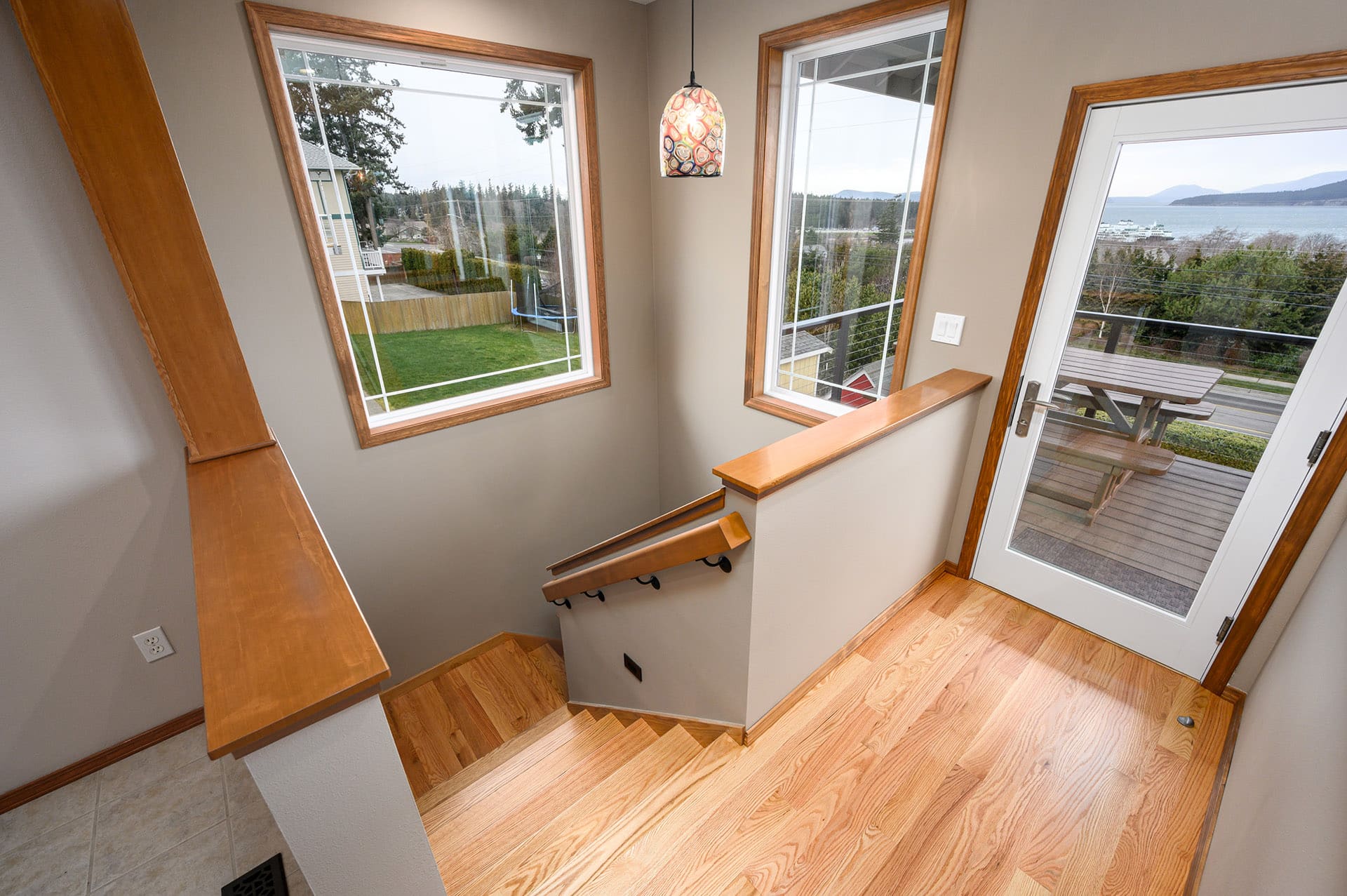Oak Harbor Passive House
ABOUT THE PROJECT
A Primer on building science and passive house building.
The TBB team is excited to kick off the Oak Harbor Passive House: a ground-up, new single-family residence targeting Passive House (PHIUS) certification! Within the passive house framework, we strive to build exceptionally efficient buildings that realize significant energy savings. At its core, the goals of passive house are focused on energy efficiency, occupant comfort, healthy interior air, durable structure and building resiliency.
On this project, the primary strategies being implemented to meet the passive house certification goals include:
- Insulating the house to the highest standards. In other words, we are meeting, and EXCEEDING the code-minimum insulation and installing 3” of exterior insulation in addition to the code-mandated wall insulation. The high R-values of the building assemblies allow us to meet the criteria of the energy model and the minimal BTUs required to heat the space.
- Installing a continuous air barrier around the envelope of the house, including taped seams, sealed penetrations, and acoustic sealant around framing connections, thus ensuring minimal leakage to a standard of 0.6 ACH or less.
- Utilizing high-performance glazing with thoughtful orientation given the site considerations. The project calls for using a Vetta window product from Poland that is triple-glazed and thermally broken, thus complying with an aggressive energy model requirement for U-value and air tightness.
- Eliminating thermal bridging through materials by careful attention to architectural detailing and separation of thermal unions.
- Utilizing heat recovery ventilation to provide fresh air. Tight houses need fresh air circulation and balanced inflow/outflow, so pressure differentials do not develop. The HRV unit planned for this house does multiple jobs by balancing air, providing supplemental heat as well, and recovers heat energy through the heat exchanger to preheat the fresh air in the winter.
By correctly implementing these strategies, we can achieve up to 90% heating/cooling savings as compared to existing homes, and up to 75% heating/cooling savings as compared to typical new construction.
Architecture and design development has been facilitated by [bundle] design studio out of Bellingham, and collaborative design iterations and value engineering have been ongoing for over a year with the TBB team.
At this point, we have prepped the site, poured the house and garage foundation walls, and are now starting the framing of the first-floor framing system. Steven Weakly is our on-site Superintendent heading up the day-to-day activities to ensure the successful progression of the project. As TBB self-performed work ramps up, we will be adding to our own crew as needed.
With the groundbreaking of this project, we are very excited to exercise our knowledge of building science on a new build with an excellent local architect. Keep checking our social media for updates as this build progresses!
ARCHITECT: [bundle] design studio
PHOTOGRAPHY: Damian Vines


































