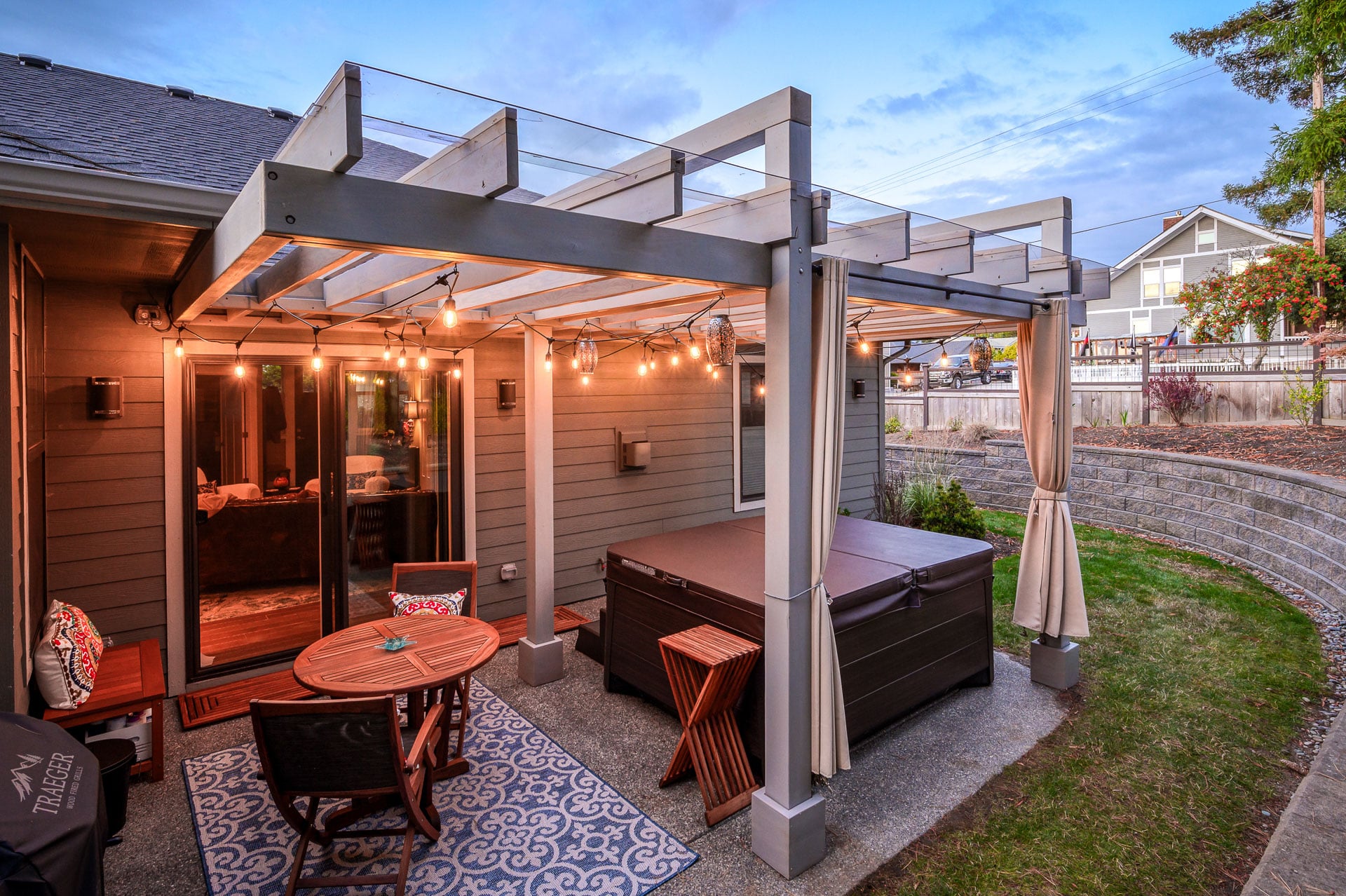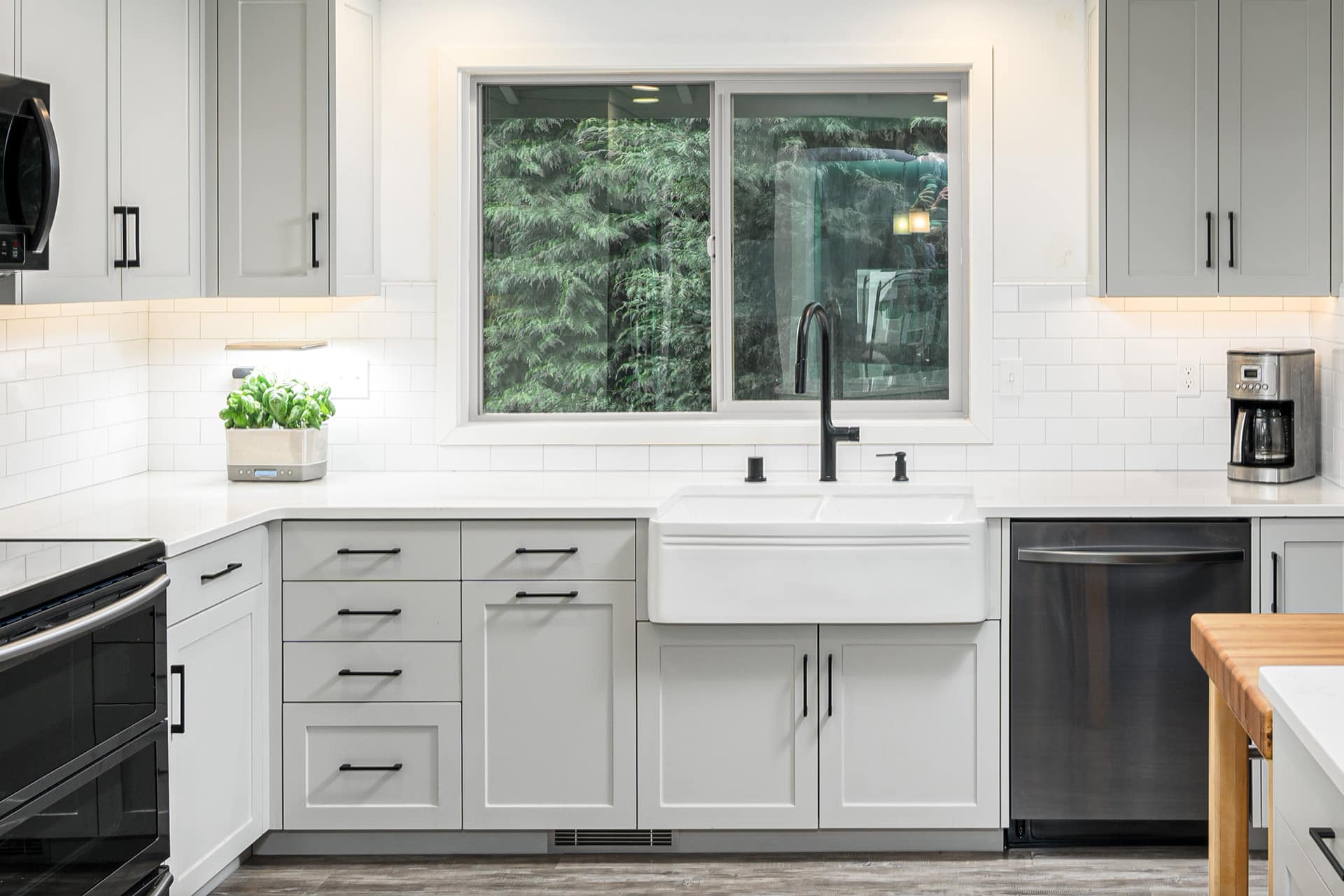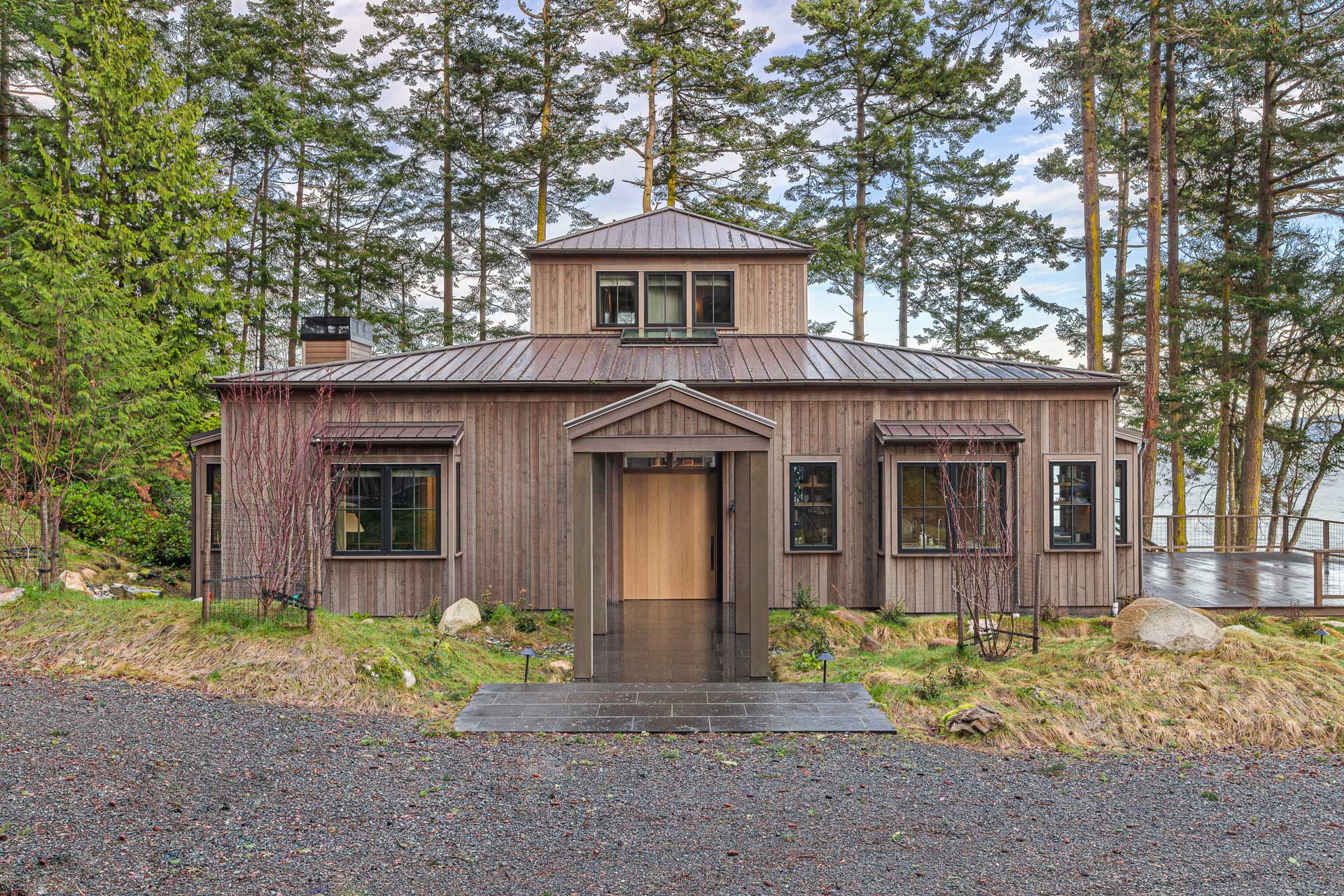Mount Vernon Midcentury Modern
ABOUT THE PROJECT
The former layout of this home had the kitchen completely separated from the dining and living areas, making for a disjointed and closed off feel. The new design called for completely removing the “L-shaped” dividing wall allowing for an open floor plan and greatly enhanced experience of the kitchen and living spaces. To allow for removing the bearing wall, a 20’ beam needed to be installed, as well as new posts and footings below to accommodate the structural load. Rather than covering up the beam with drywall, the team chose to highlight the structural component by making one side an exposed steel “flitch plate,” and the other side wrapped in oiled walnut to match the new cabinets. The result is a detail that compliments the finishes yet celebrates the structure.
The kitchen was completely reimagined, utilizing Luxor European-style cabinets, and granite countertops. Hexagonal black tiles with white grout punctuate the backsplash, and new oak flooring by Woodura adds warmth. A large, nine-foot island allows for a communal hub for the new space, and updated lighting and stainless appliances all around give the space a contemporary yet inviting feel.
The details do not stop there though! A custom walnut handrail adds midcentury character to the entryway staircase, and three full bathroom remodels complete the project. In the newly remodeled bathrooms, white subway tile contrasts well with the contemporary black hardware. The hex tile motif is repeated upstairs with the shower and bathroom floors. New vanities, fixtures, and lighting give the bathrooms a much-needed update.
DESIGN + LAYOUT: True Bearing Built
PHOTOGRAPHY: Damian Vines

OUR PROCESS





























