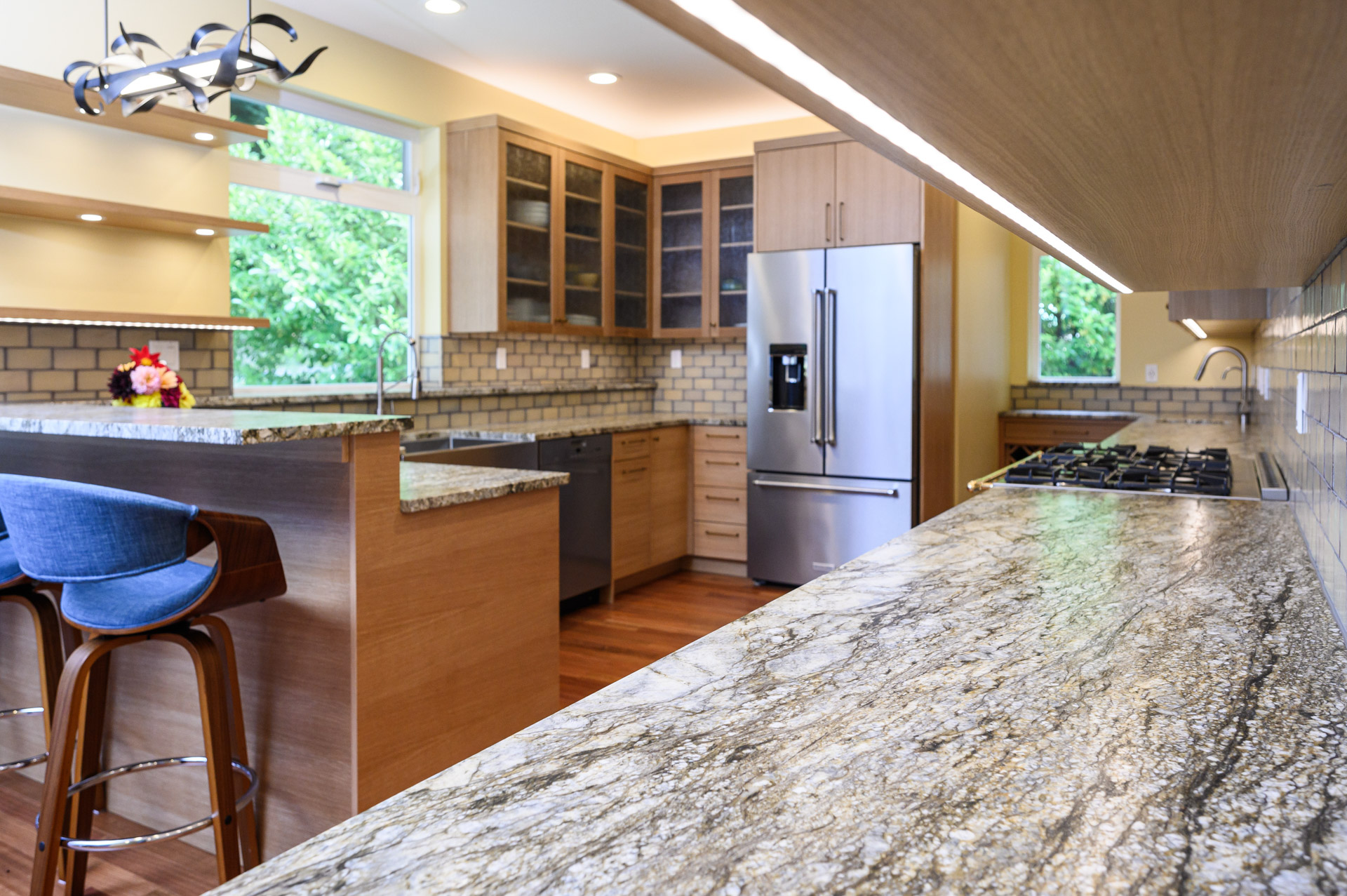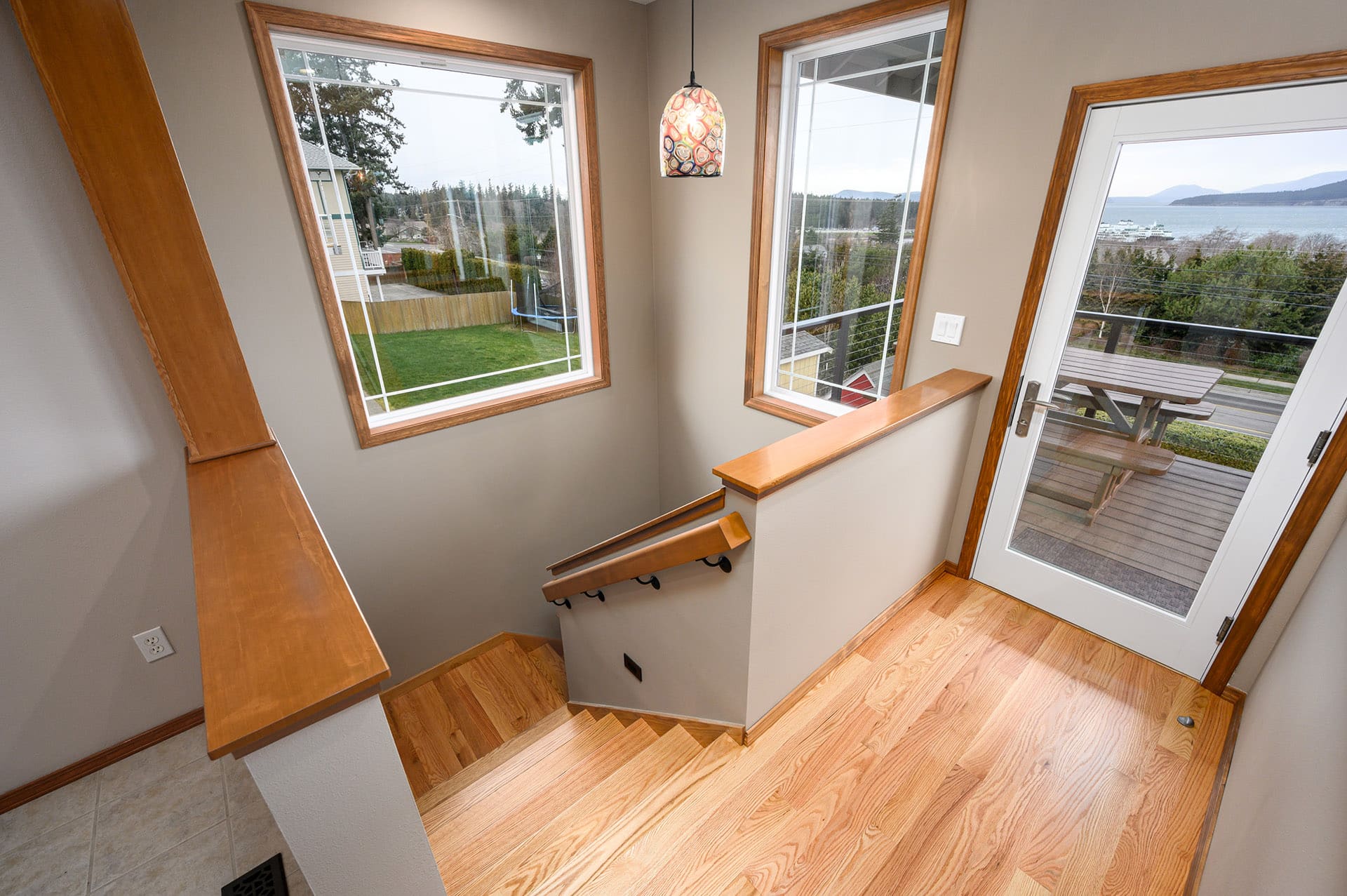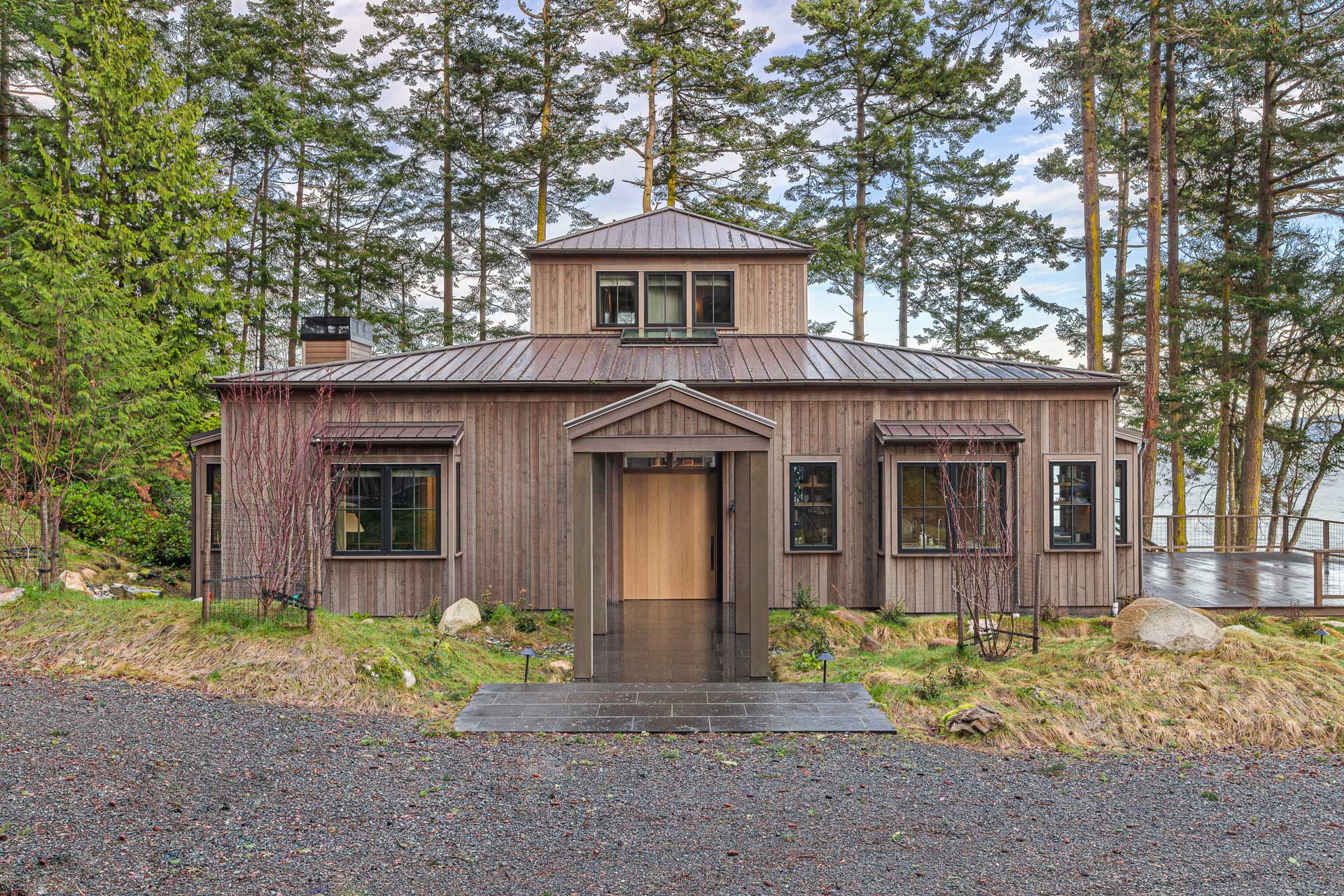Fidalgo Island Remodel
ABOUT THE PROJECT
This is a fully re-visioned kitchen space that is hardly recognizable as compared to the old layout. Some bold moves make all the difference! The former location of the refrigerator was turned into a butler’s pantry, allowing the workflow to be rearranged for better functionality.
A new lighting plan with dimmable LED cans and undercabinet task lighting provides a warm ambiance, greatly improving functionality throughout the kitchen. Dramatic floating shelves add definition to the space, and the countertop and tile finishes complement the warmth of the wood finishes.
The project was made possible by a collaboration between Smith and Vallee Cabinet Makers and Island Architecture. Together, they tied the client’s love of art and design by adding pops of color and unique hardware to the project.
ARCHITECT: Island Architecture
CABINETRY: Smith & Vallee

OUR PROCESS

































