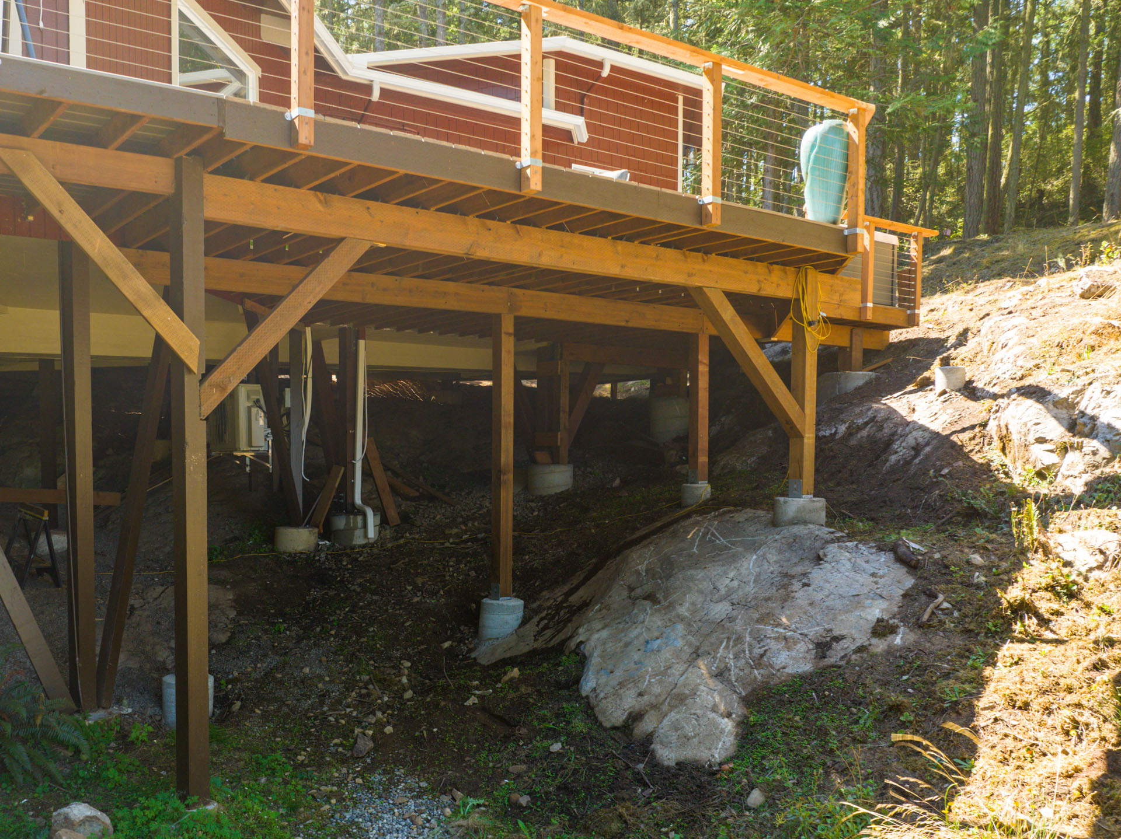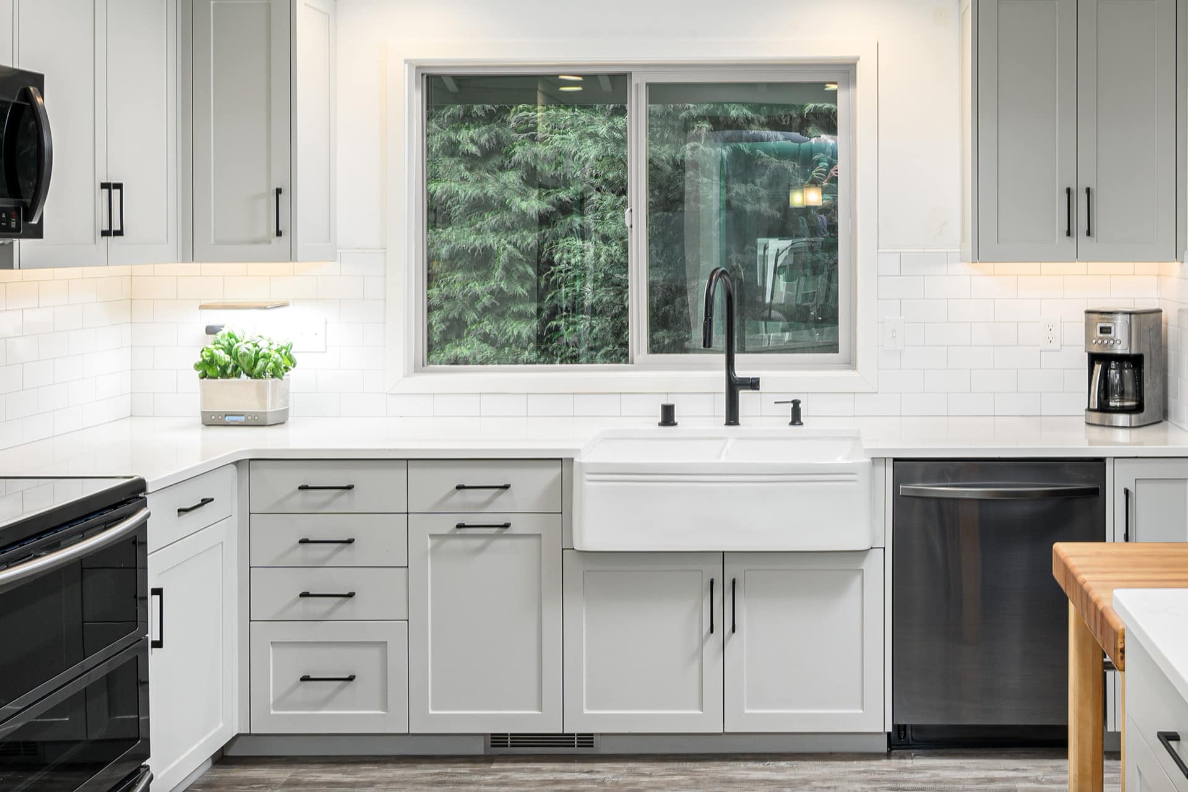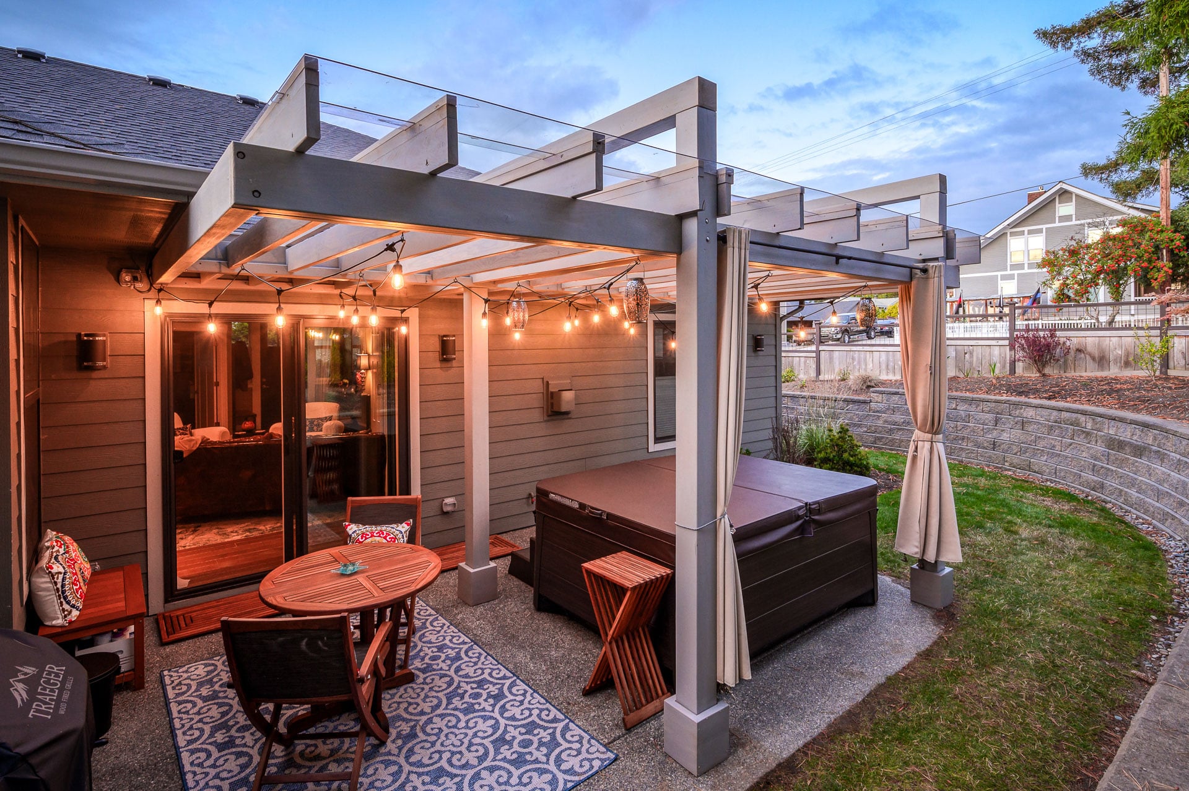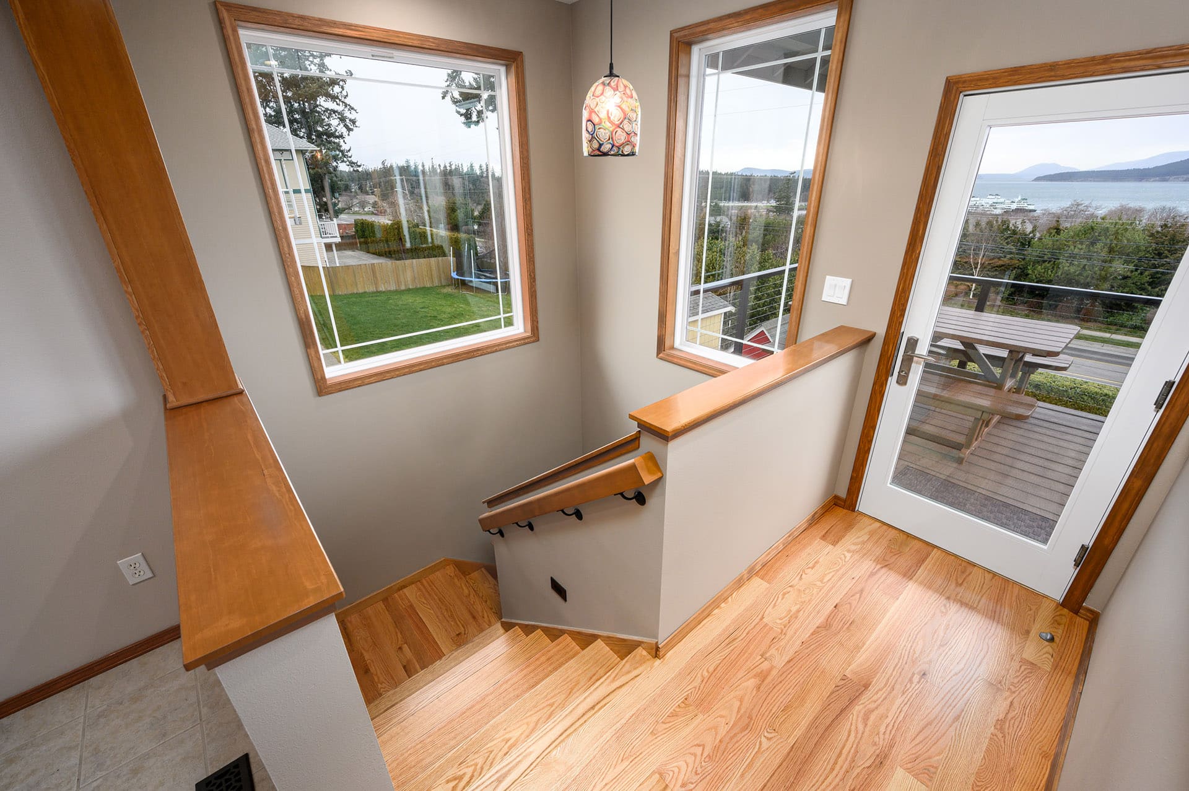Fidalgo Island “House in the Trees”
ABOUT THE PROJECT
The story goes that the main structure of this home was built in the 1970s by a Canadian Architecture Professor and his students over the course of a university quarter. The design was inventive, capitalizing on the “house in the trees” concept by elevating the structure on posts and beams. The roof beams radiate from a central core and out to an octagonal floor plan. Public spaces are outward in plan (capitalizing on the views), while private and service rooms are inward towards the “hub.”
When the current owners contacted us, they were in need of more space but also wanted to preserve the original architectural spirit. The addition creates a primary bedroom suite that is bridged across to the main structure. The floor plan echoes the main house plan and is octagonal in shape. The entrance to the addition is from a newly opened wall space in the existing living room, and care was taken so that all finishes were coordinated to flow together. A seamless roof tie-in makes the new structure look as if it was always there. The addition includes a spacious bathroom with a generous zero-clearance shower and skylight above, letting natural light and views of the forest in.
Due to the many rocks found on the site, foundation work was slow as ledges were chipped out for the footings to sit. Where we could, rebar was epoxied into the rock to help stabilize the footings. The framing was quick, and the structure took shape in a matter of weeks after the primary platform was built. Utilities were routed underneath the house in a heated/ insulated soffit. A wrap-around deck further enhances the feeling of the “treehouse in the forest.” A cozy and functional addition to an architecturally unique home!
PHOTOGRAPHY: Damian Vines

OUR PROCESS




























