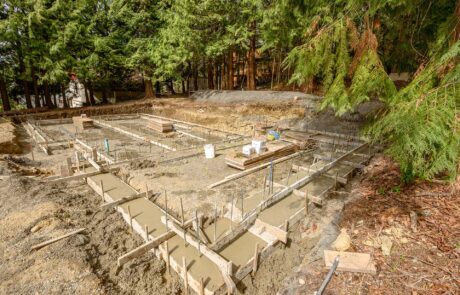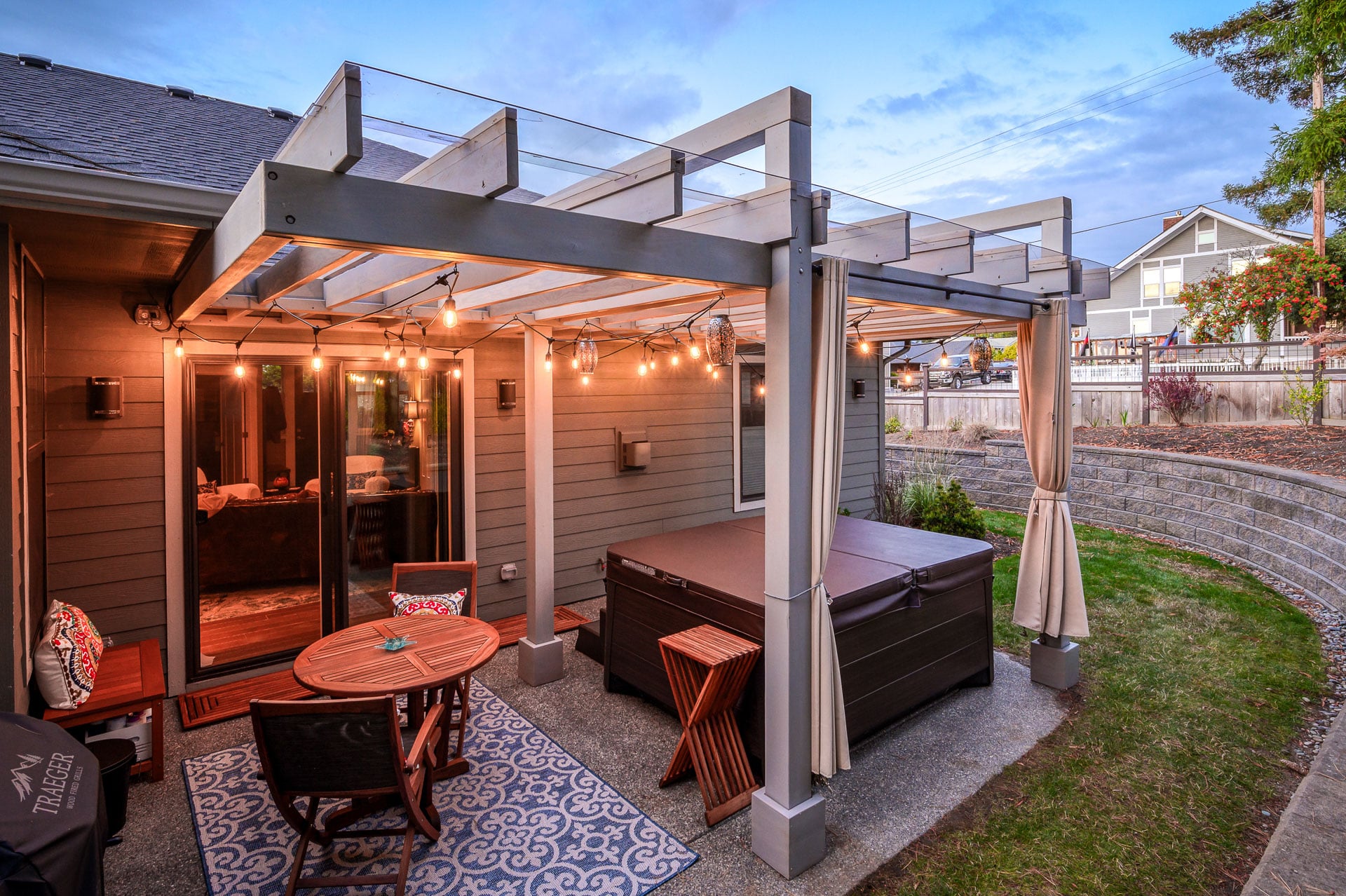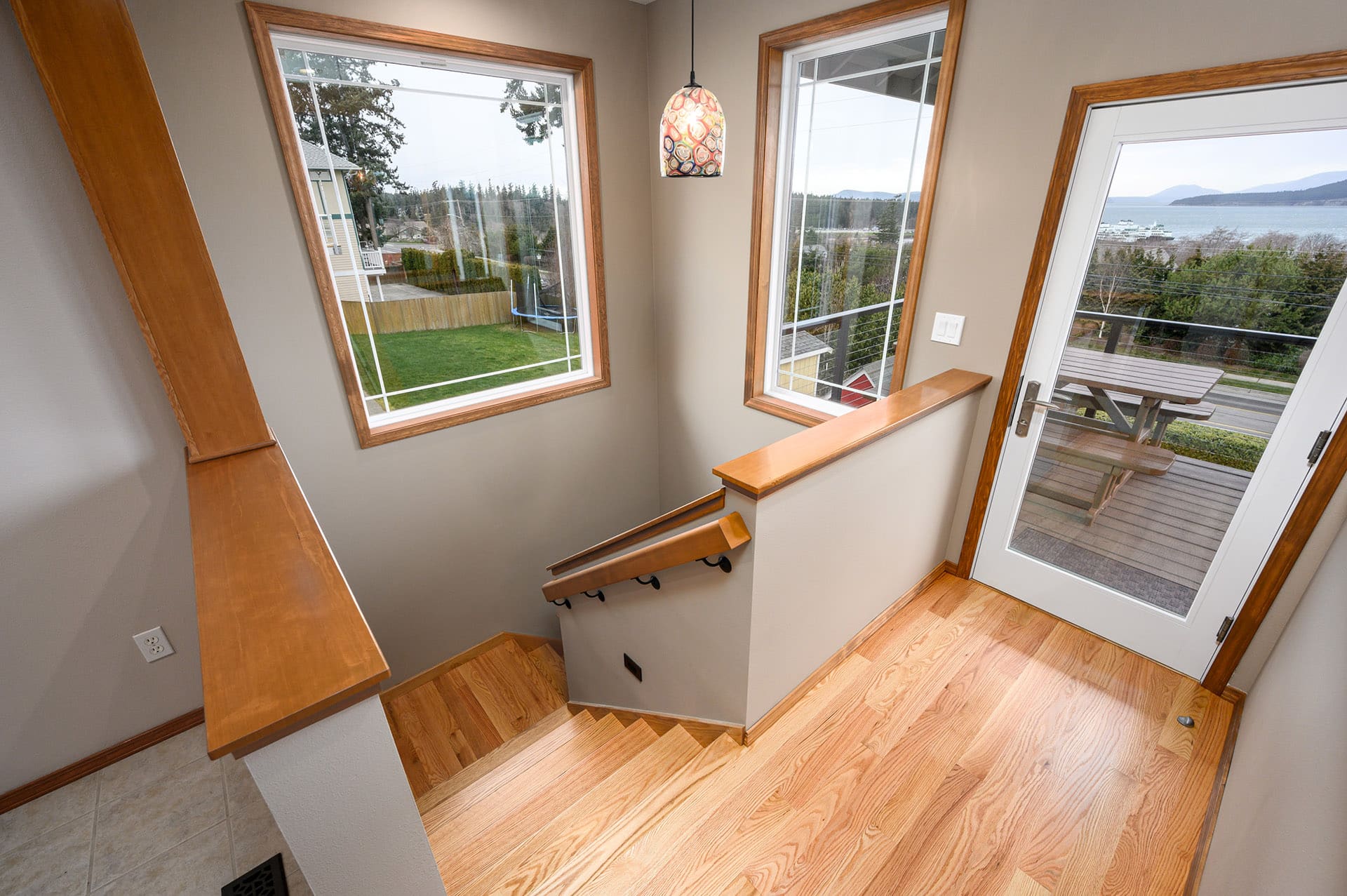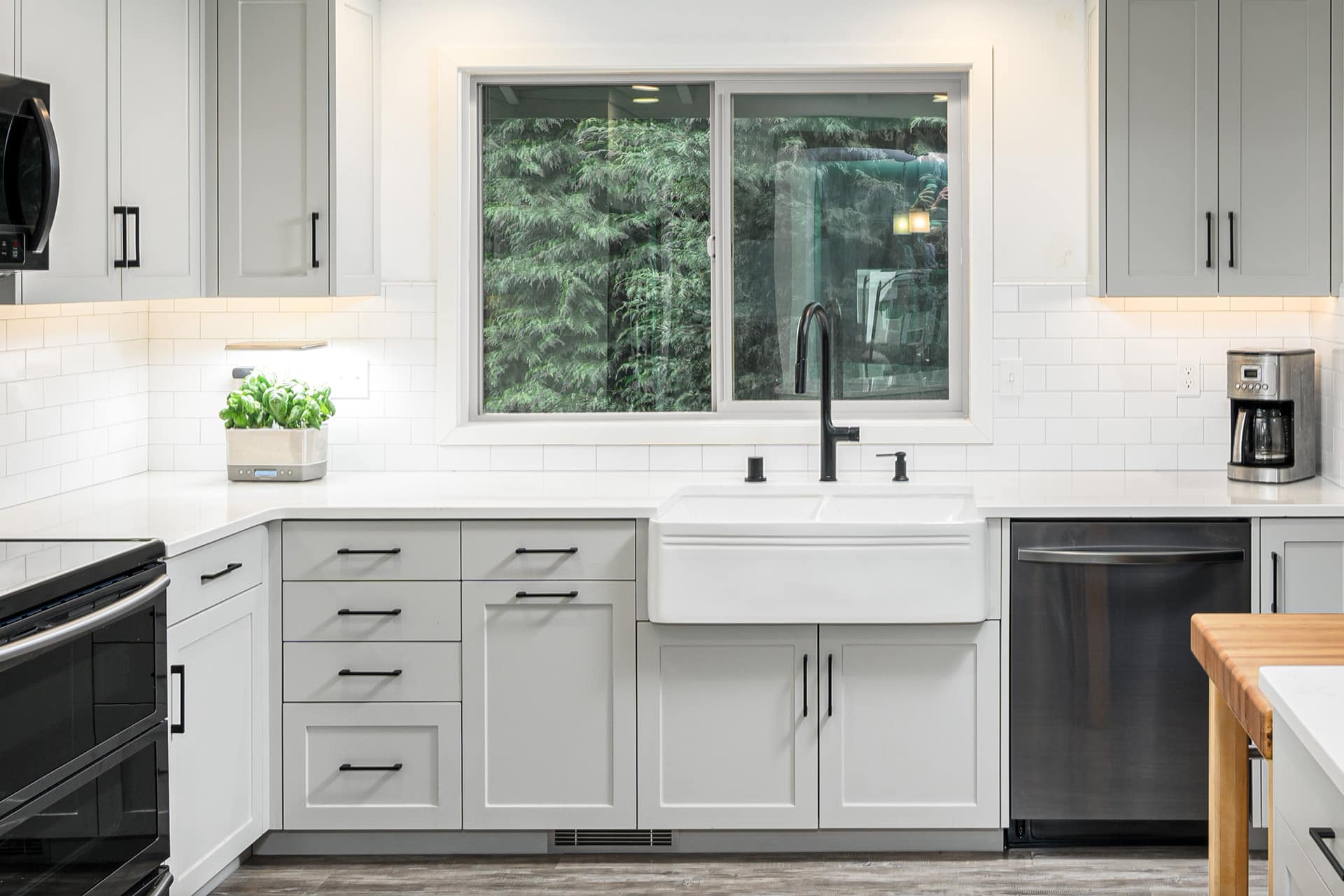Emerald Lake Way Passive House
ABOUT THE PROJECT
Yet another new construction residential build in the works with [bundle] design studio, this project is set on a compact lot in a quiet lakeside community in north Bellingham. Formerly the location of a small cabin, the team demo’d the old home and [bundle] design created a functional and elegant home for this artistic couple relocating from Colorado.
Packing much into a 1200sf footprint, this home features a one-car garage with a workshop space, and exterior sitting area out back. The open floor plan sets the kitchen and living areas as the primary focal points, while the primary bedroom is quaintly designed to allow for privacy and some views.
While starting the excavation process in November of 2023, the team uncovered a large sandstone rock shelf directly below the surface and (inconveniently) directly where the house was designed to be. Through many weeks of rock removal, surveying, wet weather conditions and material export, the footprint was developed, and the septic drain field was able to be installed. Now that the team has the house situated and foundations poured, True Bearing Built has the green light to push forward.
Energy efficiency is a primary programmatic goal, and this house features many qualities in this regard. Solar panels capture sunlight from the south, and mechanical systems utilize electric heat pumps for heating and cooling. Windows and exterior doors are VETTA, and exterior insulation will be using the Steico wood fiber products for increased R-value on wall assemblies. Interior Air barrier systems will be completed using the SIGA majored and Rissan taping systems, and exterior WRB is planned for the Soprema Soprasil sheet membrane.
The interior finishes will focus on simplicity, salvaged materials, and natural design elements. Client goals include utilizing as much salvaged wood material for not only siding and trim, but also for stud framing. While not currently targeting a Passive House (Phius) certification, the project will feature many of the building science features and principles required to meet certification on Passive House (Phius-rated) projects.
ARCHITECT: [bundle] design studio



































