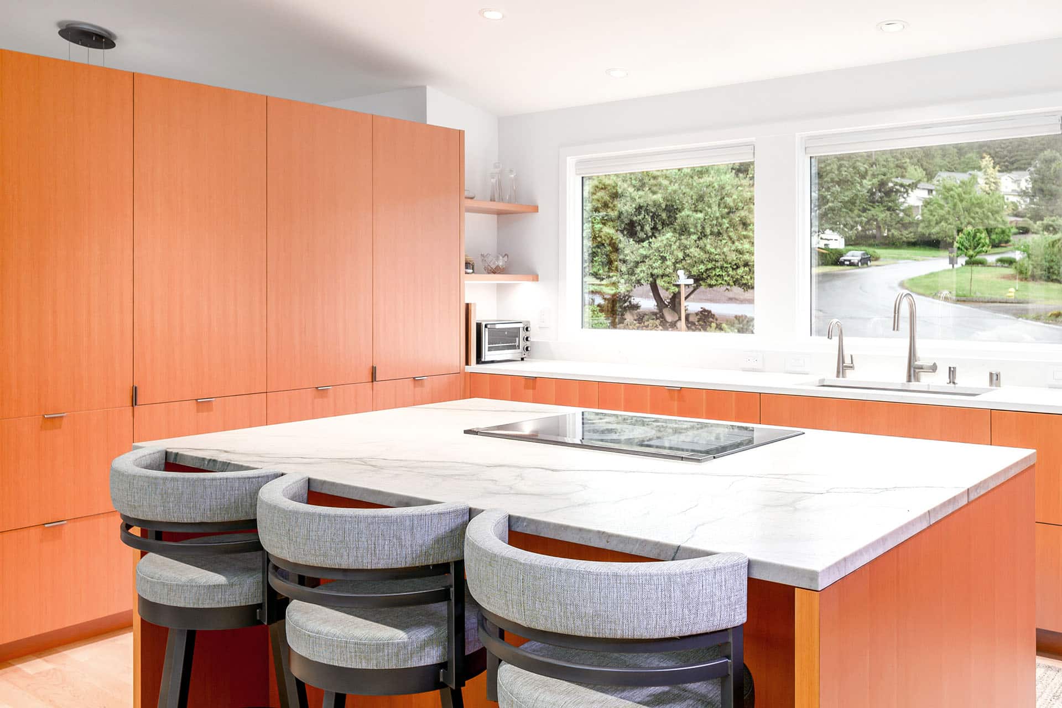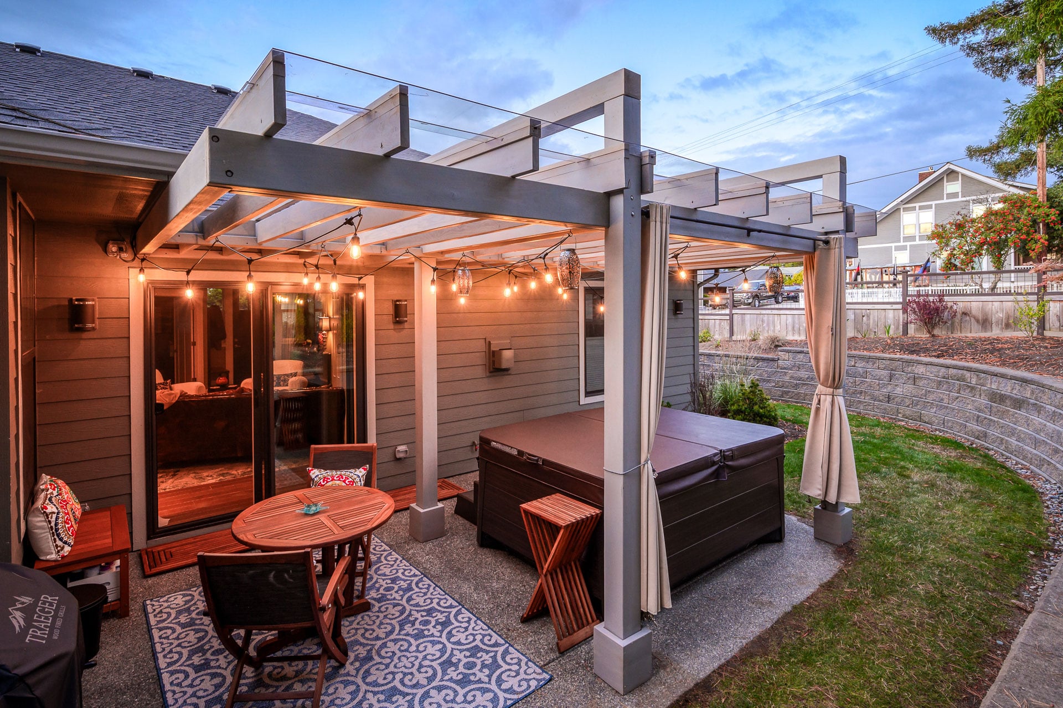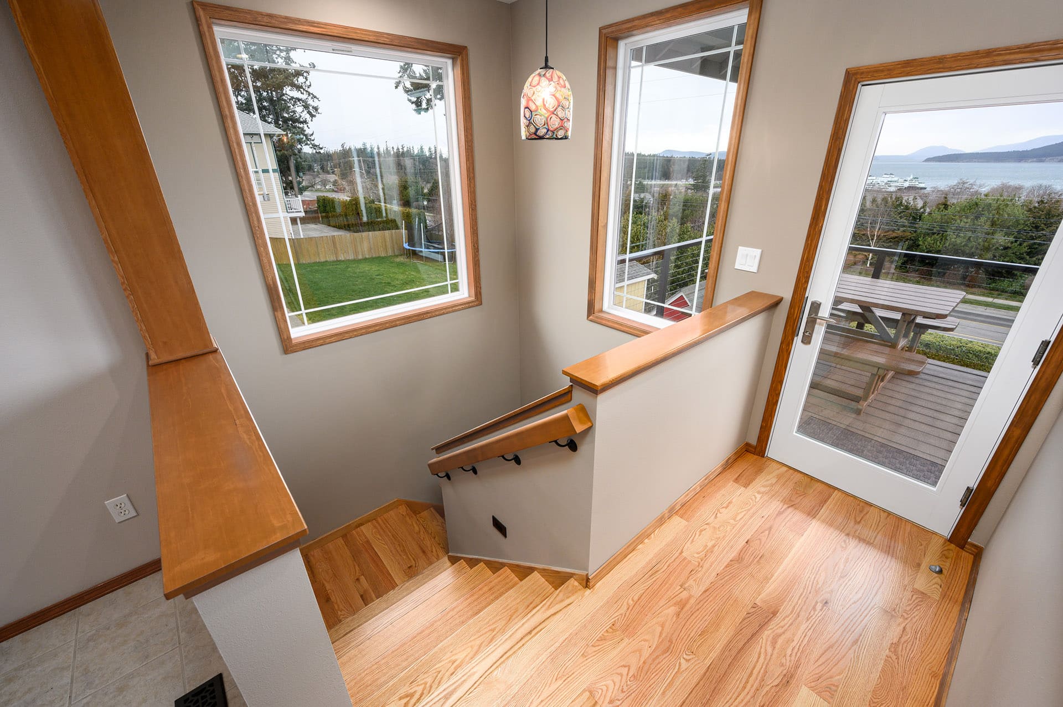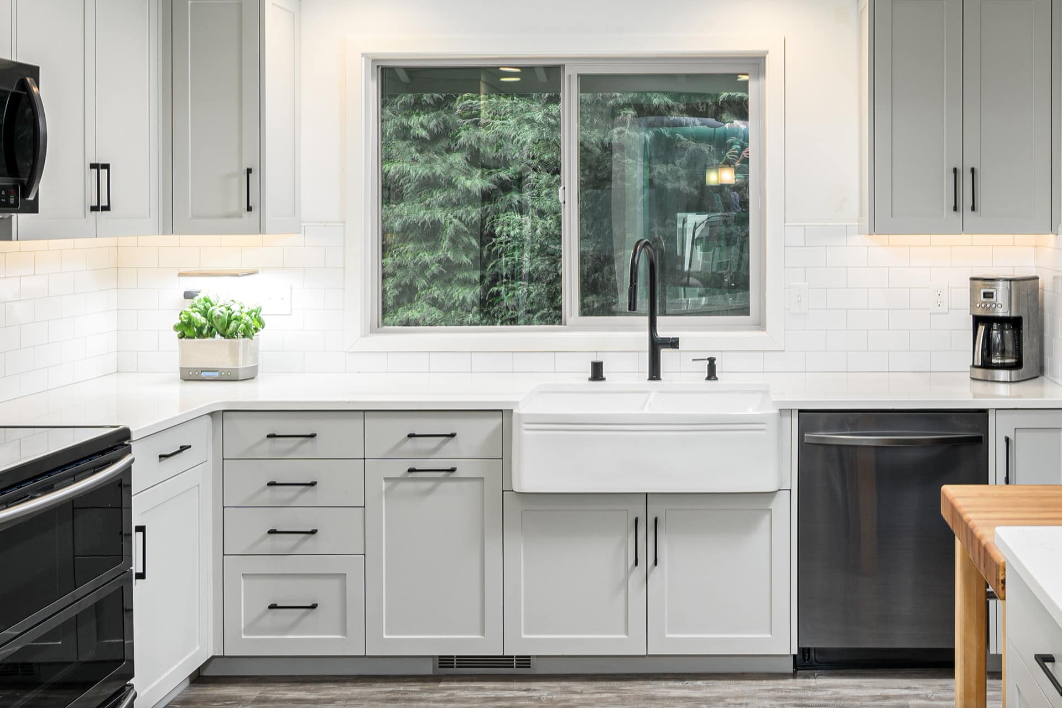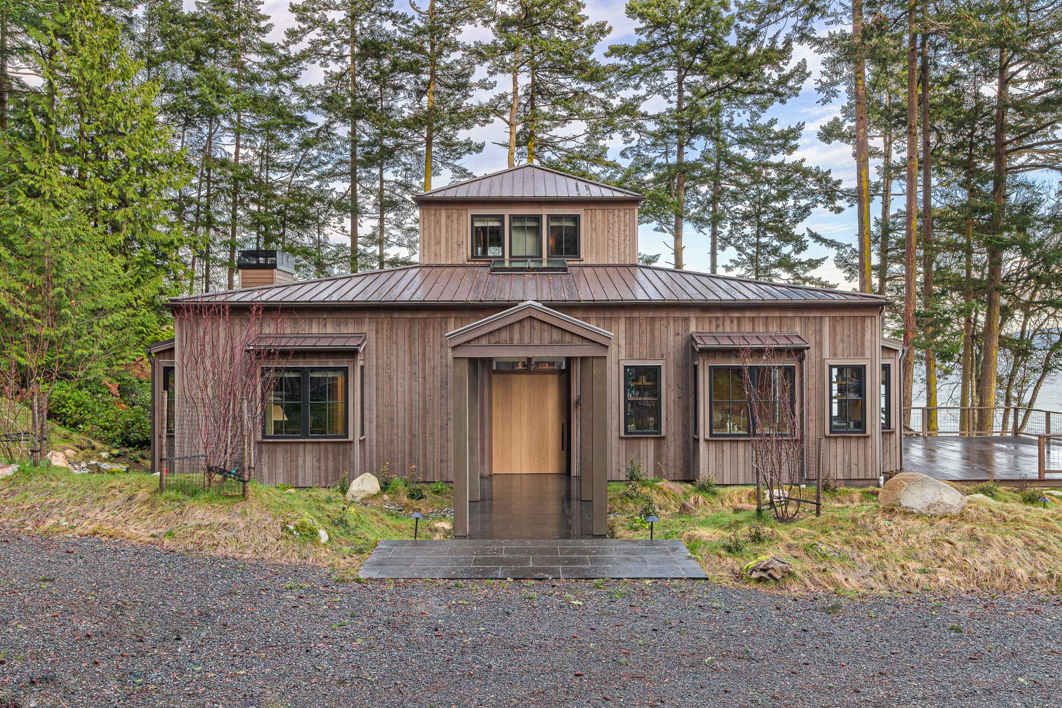Modern Kitchen
ABOUT THE PROJECT
The design of this project called for transforming the original 1980s living spaces into a modern open floor plan with completely reimagined finishes. The sunken living room was framed up, and the west wall completely opened up with large floor-to-ceiling windows. A non-bearing wall located in the middle of the old space was removed to further expand the views out towards the deck. Finishes were carefully selected to adhere to a more modern sensibility. Vertical grain fir cabinets pair well with the warmth of the maple floors, while the stone selections for fireplace and countertops introduce cool tones that compliment the warm tones of the woods. Visual clutter is minimized and architecture is highlighted by integrating a finished cabinet panel for refrigerator door, as well as completely concealing all cooktop venting with use of downdraft fan.
WINDOWS & DOORS: Jeld-Wen

OUR PROCESS





