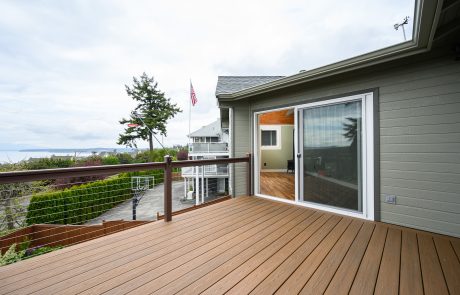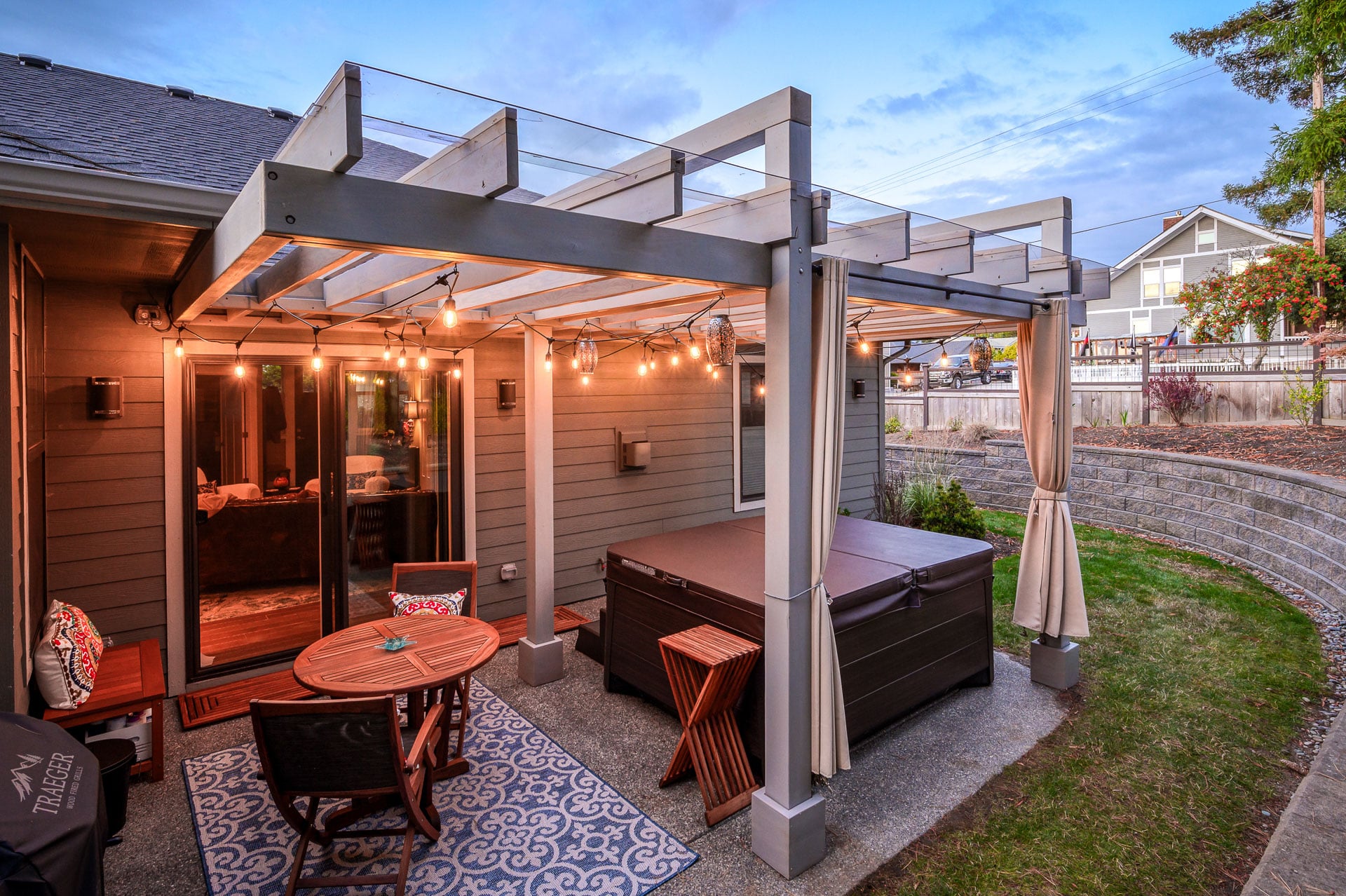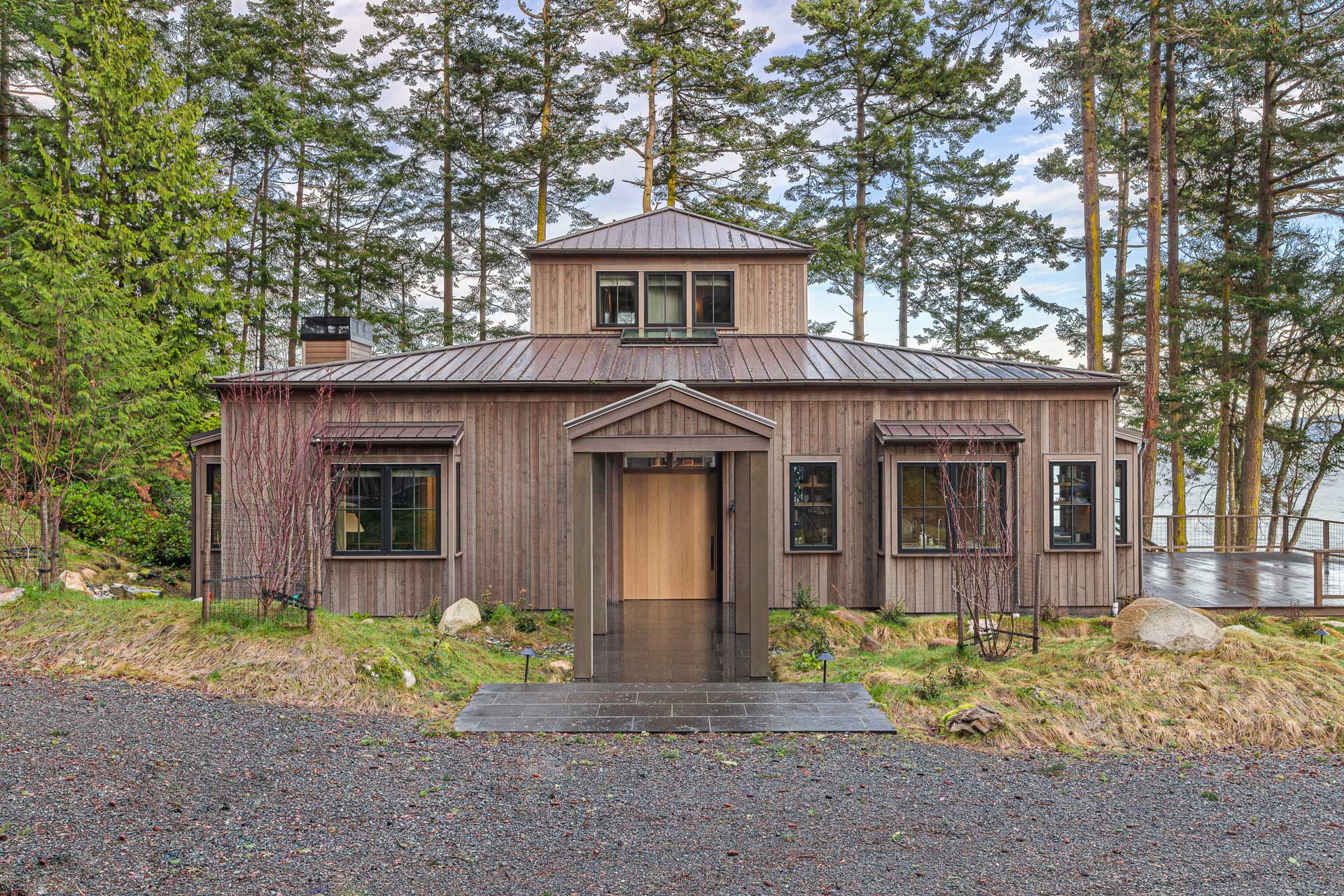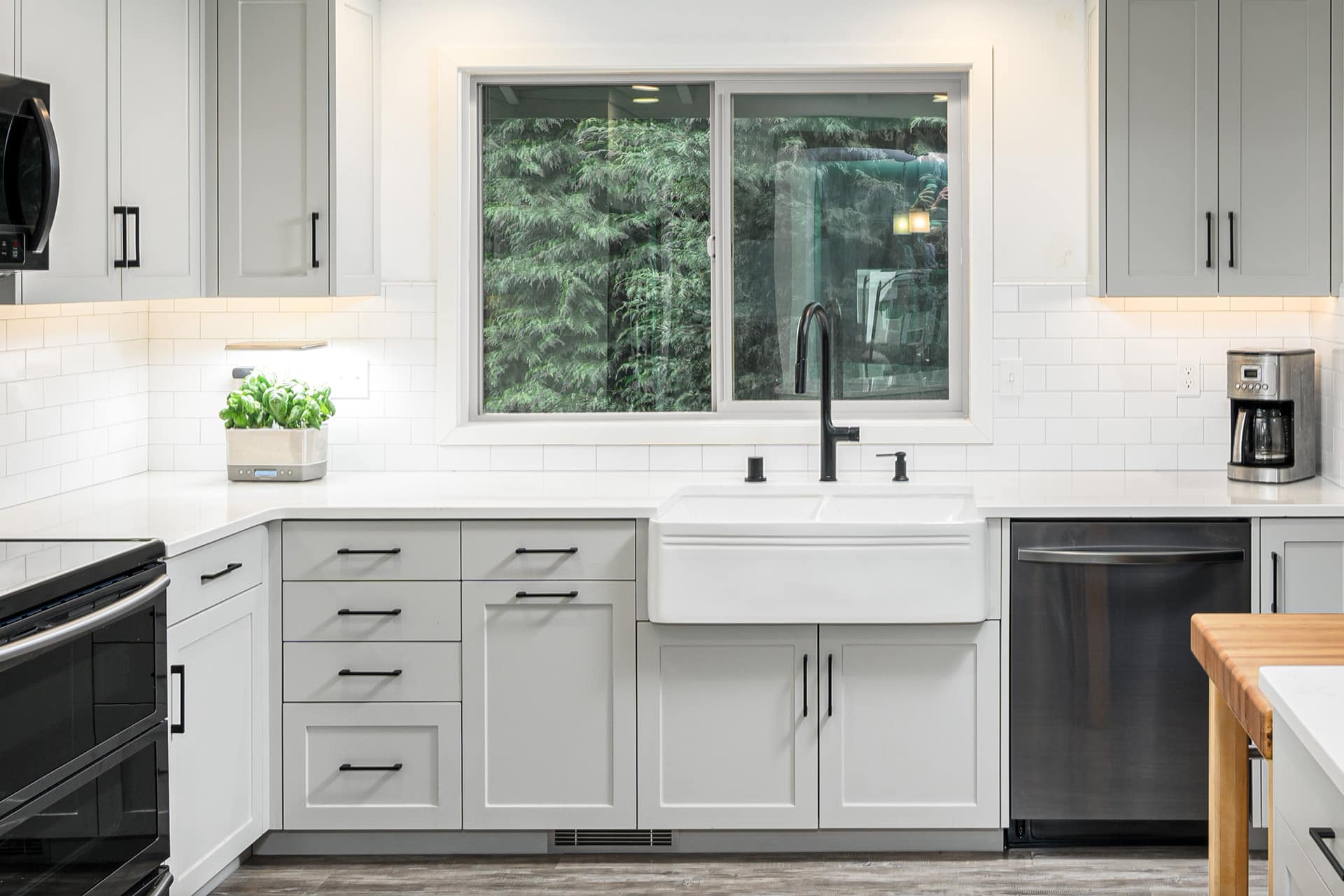Clearidge Sunroom Addition
ABOUT THE PROJECT
The goals at the center of this project were: functionality, optimizing views and seamlessly tying into existing architecture to blend the old with new. The house as originally designed, had a large deck facing north towards the water. Obviously, a big selling point, the deck’s biggest downside was that it was seasonal and difficult to enjoy in the winter. The clients envisioned a fully enclosed sunroom that would allow for all-season enjoyment. With the help of Jim Dunlap of local design firm JD Designs, the project team developed a plan that enclosed the sunroom entirely and tied back into the house framing, creating a heated, insulated, and all-season sitting room.
On the build, this entire project was completed in only 90 days (and that’s even with some snow days included!) After demo was completed, structure was added to accommodate the new room load, namely: new footings, cross bracing, shear walls, beams, and posts. Wanting to capitalize on the open feel of the room, the roof framing was designed to be a vaulted open space. In collaboration with the client, TBB designed the decorative collar ties to add a visual element in the vaulted space, but also to house the LED up lights that wash the ceiling paneling with a warm diffuse light. Milgard windows and doors were chosen for the openings, and finishes were picked to complement the existing house.
Heating of the space is accomplished by two means, a small wood-burning stove (by Barron Heating) and a small Cadet electric heater. Warm finishes make the space inviting, and small touches like black electrical switches and cover plates add a nice touch.
The goals for this project were successfully met through active collaboration with the client and designer, rigorous attention to scheduling, and skillful craftsmanship by the many tradespeople that worked on it.
DESIGNER: Jim Dunlap, JD Designs
PHOTOGRAPHY: Damian Vines

OUR PROCESS





























