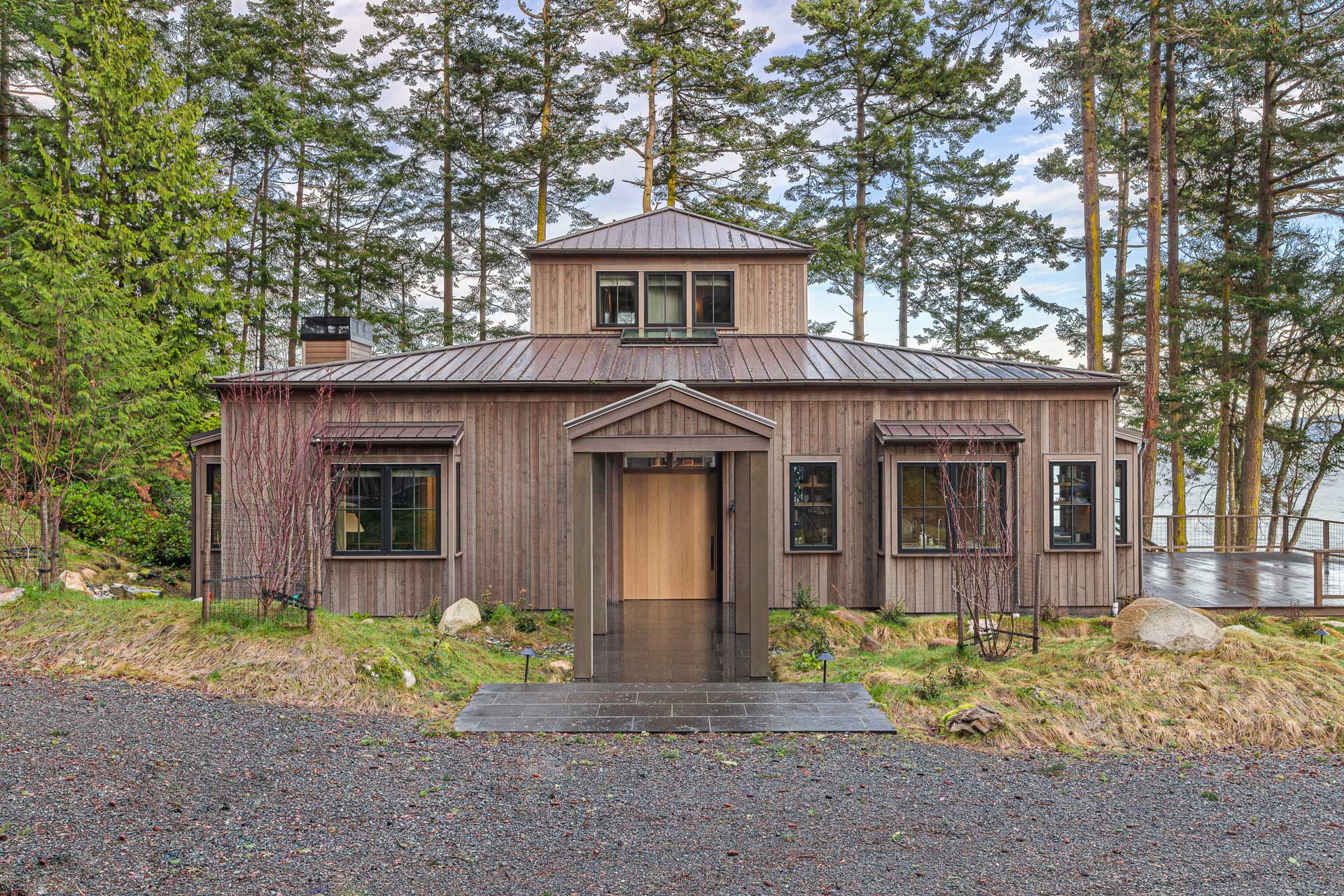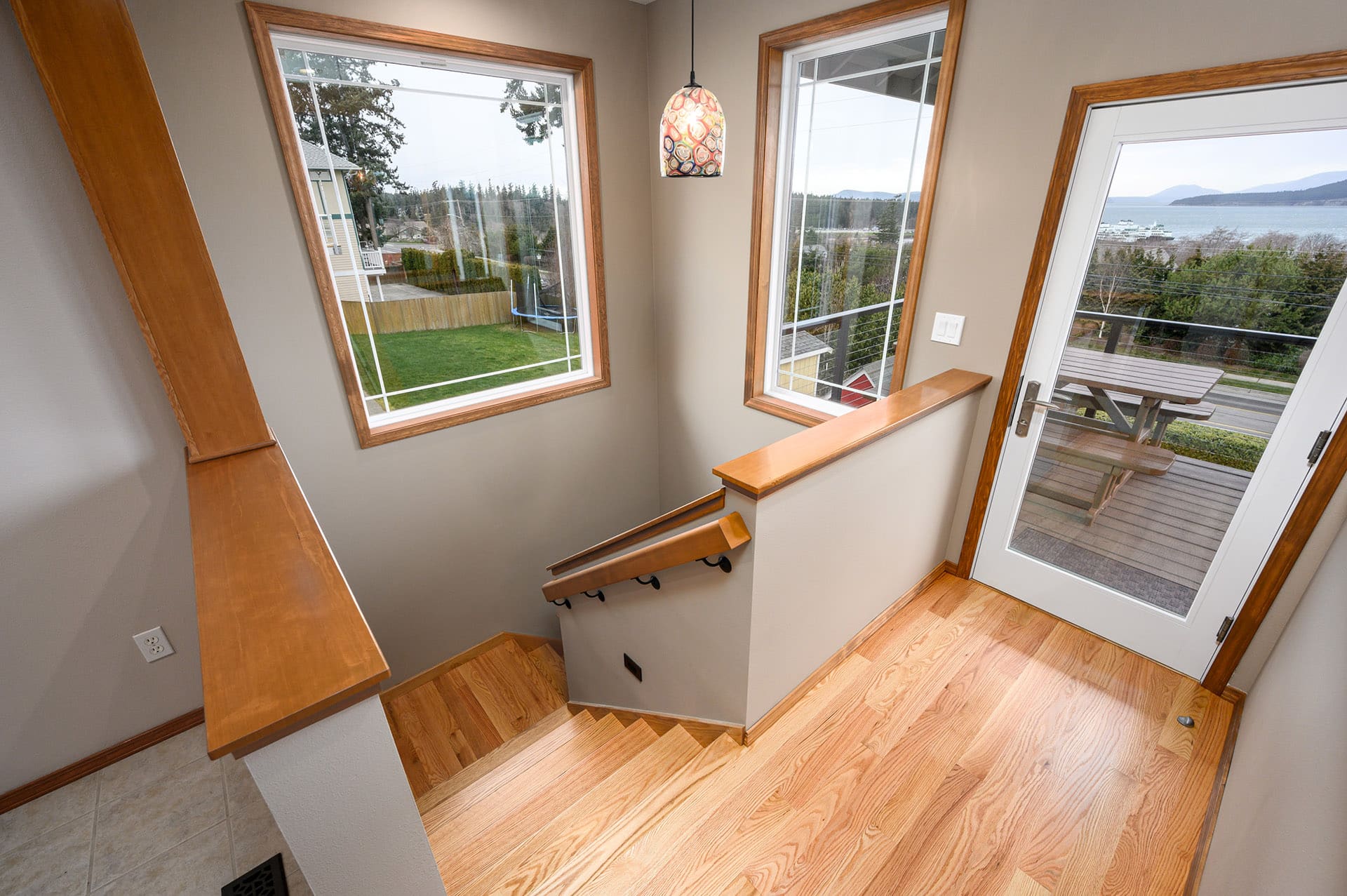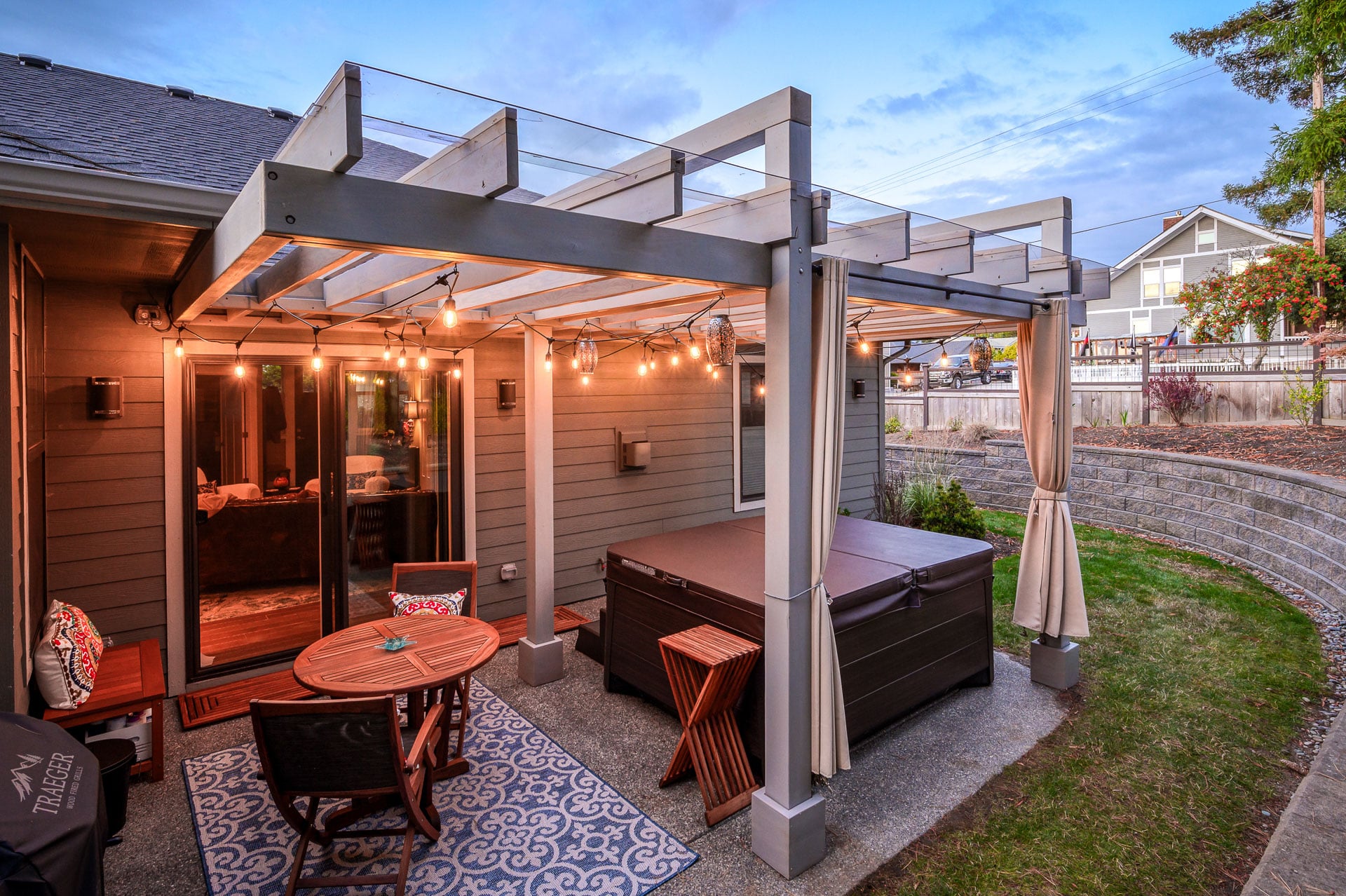Kitchen Remodel
ABOUT THE PROJECT
On this project, the TBB team opened the space between the kitchen and living room to allow for a pass-through area and visual continuity between the two rooms. Where structure was needed above, a dark-stained, hewn beam with decorative pendant lights accent the opening. All new cabinets, countertops, plumbing fixtures, appliances, and finishes complete the room. Lastly, a new lighting plan with dimmable LED cans and undercabinet task lighting provides a warm ambiance for the re-envisioned kitchen.
ARCHITECT: Island Architecture
CABINETRY: Baraa Woodworking
COUNTERTOPS: Creative Cabinets
PHOTOGRAPHY: Damian Vines

OUR PROCESS


























